Summers Bend - Apartment Living in Seguin, TX
About
Welcome to Summers Bend
1230 E Walnut Street Seguin, TX 78155P: 830-372-2290 TTY: 711
F: 830-372-2737
Office Hours
Monday through Friday: 8:30 AM to 5:30 PM. Saturday: 9:00 AM to 1:00 PM. Sunday: Closed.
Are you searching for great apartment home living in Seguin, TX? Look no further because Summers Bend is the number one apartment home community in the greater San Antonio area. Just minutes away from restaurants, shopping, schools, and parks, Summers Bend has a great location that is sure make your life comfortable and convenient.
With 11 different floor plans, finding the right apartment home to fit your needs has never been easier. Our floor plans have carpeting in the bedrooms, a balcony or patio, a dishwasher, washer and dryer connections, extra storage, and walk-in closets. That will ensure your life at Summers Bend will always be relaxing and cozy. See what makes Summers Bend the best-kept secret in Seguin, TX.
The luxury doesn’t end when you leave your apartment home, because Summers Bend features great community amenities suited for your active lifestyle. Enjoy a fun day in the sun at our children’s play area or challenge family & friends to a game either on our basketball courts or tennis courts. Unwind after work with a swim in our pool or in our state-of-the-art fitness center. Take a look at our photo gallery today and see why Summers Bend in Segun, Texas is the best place for you and your family to call home.
Floor Plans
1 Bedroom Floor Plan
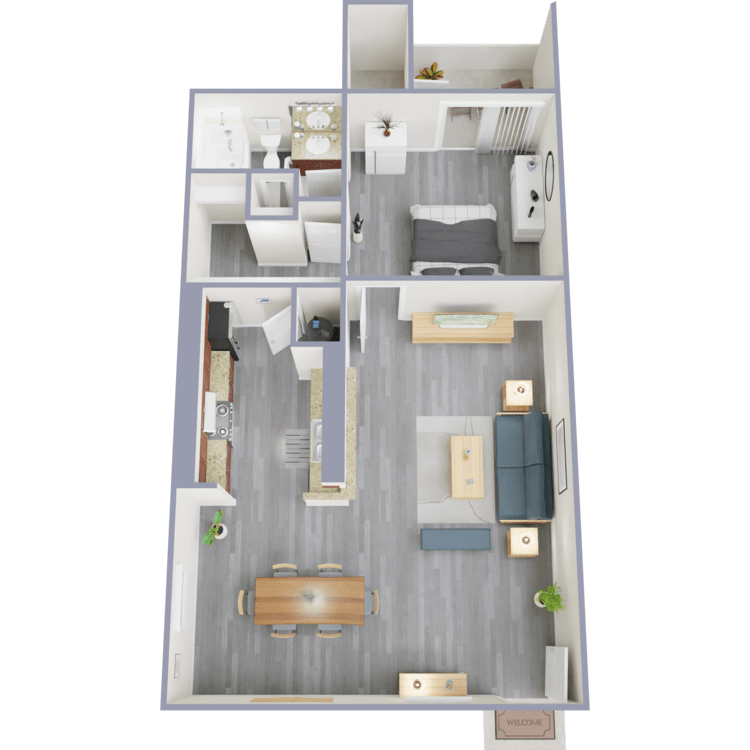
Plan D
Details
- Beds: 1 Bedroom
- Baths: 1
- Square Feet: 560
- Rent: $1160-$1633
- Deposit: $300
Floor Plan Amenities
- Air Conditioning
- All-electric Kitchen
- Balcony or Patio
- Breakfast Bar
- Cable Available
- Carpeted Floors In Bedrooms
- Central Air & Heating
- Dishwasher
- Extra Storage
- Mini Blinds
- Pantry
- Plank Flooring
- Refrigerator
- Stackable Washer and Dryer Connections
- Vertical Blinds
- Walk-in Closets
* In Select Apartment Homes
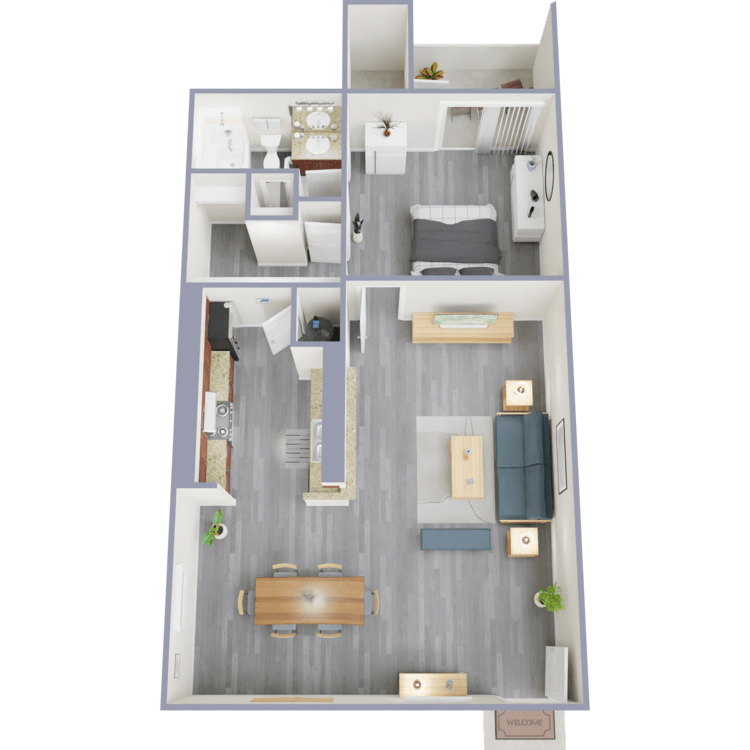
Plan F
Details
- Beds: 1 Bedroom
- Baths: 1
- Square Feet: 593
- Rent: Call for details.
- Deposit: $300
Floor Plan Amenities
- Air Conditioning
- All-electric Kitchen
- Balcony or Patio
- Breakfast Bar
- Cable Available
- Carpeted Floors In Bedrooms
- Central Air & Heating
- Dishwasher
- Extra Storage
- Mini Blinds
- Pantry
- Plank Flooring
- Refrigerator
- Stackable Washer and Dryer Connections
- Vertical Blinds
- Walk-in Closets
* In Select Apartment Homes
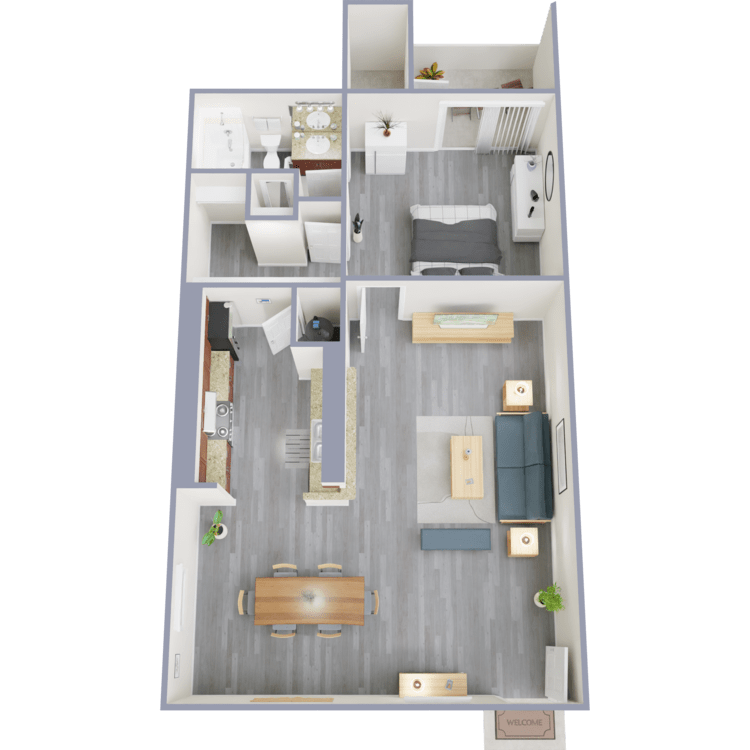
Plan G
Details
- Beds: 1 Bedroom
- Baths: 1
- Square Feet: 622
- Rent: Call for details.
- Deposit: $300
Floor Plan Amenities
- Air Conditioning
- All-electric Kitchen
- Balcony or Patio
- Breakfast Bar
- Cable Available
- Carpeted Floors In Bedrooms
- Central Air & Heating
- Dishwasher
- Extra Storage
- Mini Blinds
- Pantry
- Plank Flooring
- Refrigerator
- Stackable Washer and Dryer Connections
- Vertical Blinds
- Walk-in Closets
- Wood Burning Fireplace
* In Select Apartment Homes
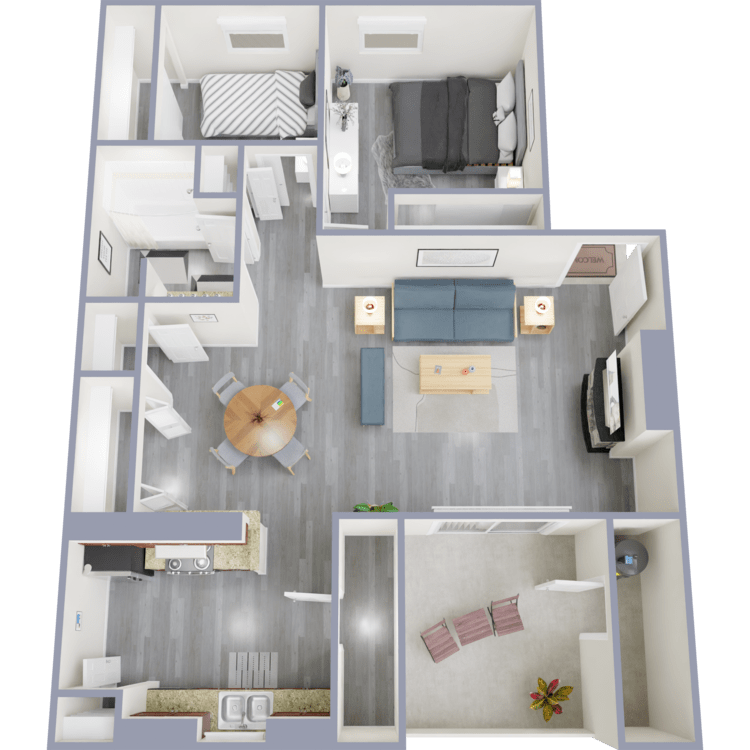
Plan H
Details
- Beds: 1 Bedroom
- Baths: 1
- Square Feet: 780
- Rent: Call for details.
- Deposit: $300
Floor Plan Amenities
- Air Conditioning
- All-electric Kitchen
- Balcony or Patio
- Breakfast Bar
- Cable Available
- Carpeted Floors In Bedrooms
- Central Air & Heating
- Den or Study
- Dishwasher
- Extra Storage
- Mini Blinds
- Pantry
- Plank Flooring
- Refrigerator
- Vertical Blinds
- Washer and Dryer Connections
- Wood Burning Fireplace
* In Select Apartment Homes
2 Bedroom Floor Plan
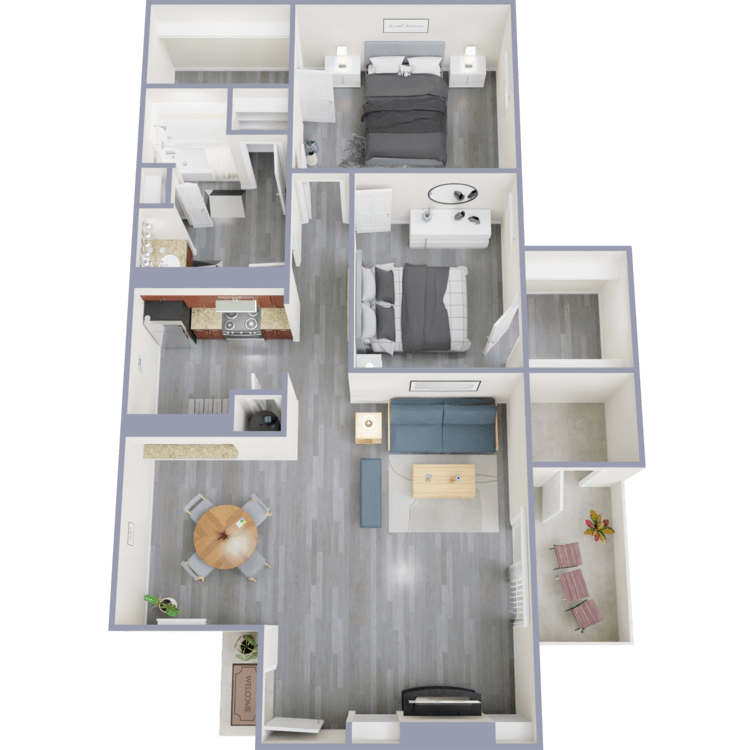
Plan A
Details
- Beds: 2 Bedrooms
- Baths: 1
- Square Feet: 817
- Rent: Call for details.
- Deposit: $350
Floor Plan Amenities
- Air Conditioning
- All-electric Kitchen
- Balcony or Patio
- Breakfast Bar
- Cable Available
- Carpeted Floors In Bedrooms
- Central Air & Heating
- Dishwasher
- Extra Storage
- Mini Blinds
- Pantry
- Plank Flooring
- Refrigerator
- Stackable Washer and Dryer Connections
- Vertical Blinds
- Walk-in Closets
- Wood Burning Fireplace
* In Select Apartment Homes
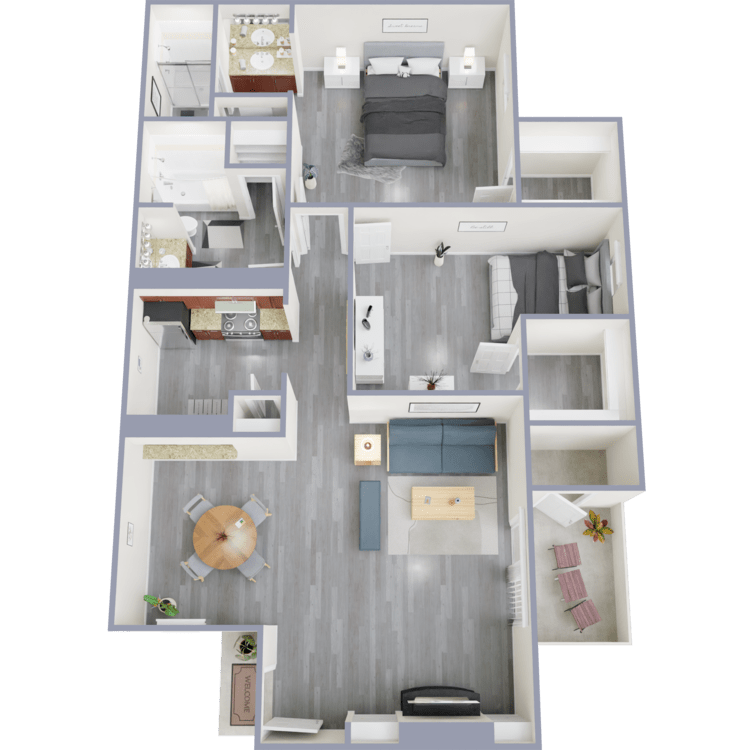
Plan B
Details
- Beds: 2 Bedrooms
- Baths: 2
- Square Feet: 910
- Rent: Call for details.
- Deposit: $350
Floor Plan Amenities
- Air Conditioning
- All-electric Kitchen
- Balcony or Patio
- Breakfast Bar
- Cable Available
- Carpeted Floors In Bedrooms
- Central Air & Heating
- Den or Study
- Dishwasher
- Extra Storage
- Mini Blinds
- Plank Flooring
- Refrigerator
- Stackable Washer and Dryer Connections
- Vertical Blinds
- Walk-in Closets
- Wood Burning Fireplace
* In Select Apartment Homes
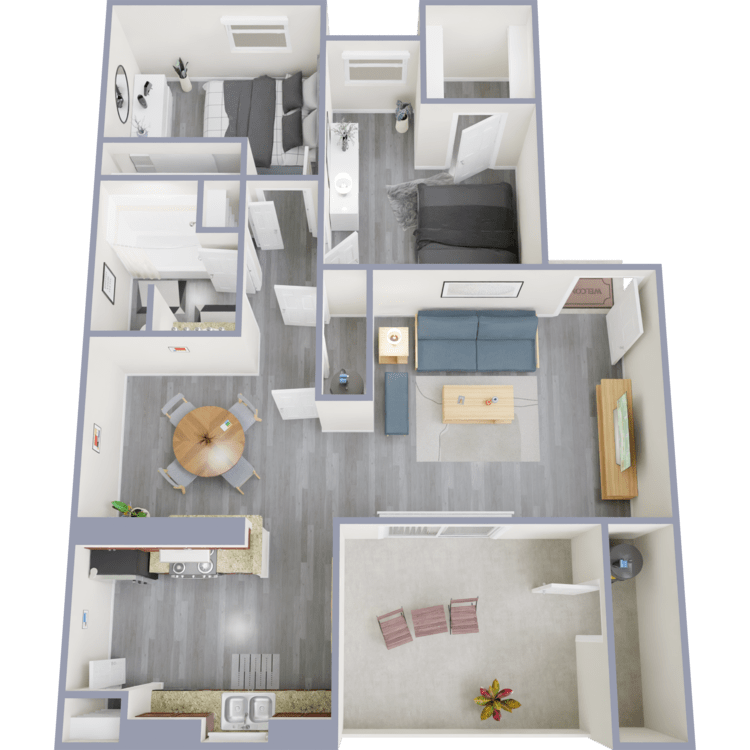
Plan E
Details
- Beds: 2 Bedrooms
- Baths: 1
- Square Feet: 810
- Rent: $1440-$2106
- Deposit: $350
Floor Plan Amenities
- Air Conditioning
- All-electric Kitchen
- Balcony or Patio
- Breakfast Bar
- Cable Available
- Carpeted Floors In Bedrooms
- Central Air & Heating
- Dishwasher
- Extra Storage
- Mini Blinds
- Pantry
- Plank Flooring
- Refrigerator
- Stackable Washer and Dryer Connections
- Vertical Blinds
- Walk-in Closets
* In Select Apartment Homes
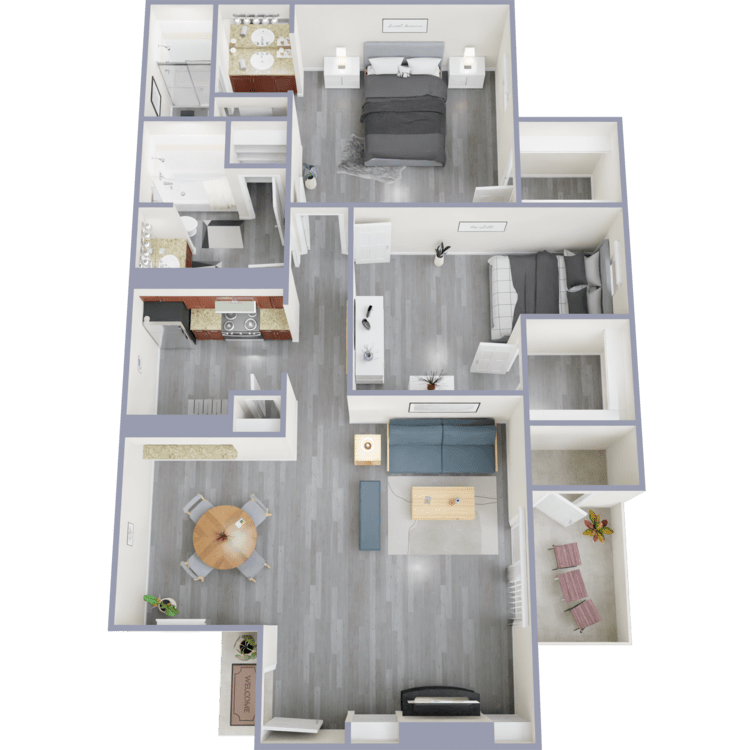
Plan I
Details
- Beds: 2 Bedrooms
- Baths: 2
- Square Feet: 890
- Rent: $1480-$2251
- Deposit: $350
Floor Plan Amenities
- Air Conditioning
- All-electric Kitchen
- Balcony or Patio
- Breakfast Bar
- Cable Available
- Carpeted Floors In Bedrooms
- Central Air & Heating
- Dishwasher
- Extra Storage
- Mini Blinds
- Pantry
- Plank Flooring
- Refrigerator
- Vertical Blinds
- Walk-in Closets
- Washer and Dryer Connections
- Wood Burning Fireplace
* In Select Apartment Homes

Plan J
Details
- Beds: 2 Bedrooms
- Baths: 2
- Square Feet: 1050
- Rent: Call for details.
- Deposit: $400
Floor Plan Amenities
- Air Conditioning
- All-electric Kitchen
- Balcony or Patio
- Cable Available
- Carpeted Floors In Bedrooms
- Ceiling Fans
- Central Air & Heating
- Dishwasher
- Extra Storage
- Granite Countertops
- Kitchen Island
- Mini Blinds
- Plank Flooring
- Refrigerator
- Stackable Washer and Dryer Connections
- Vertical Blinds
- Walk-in Closets
* In Select Apartment Homes
3 Bedroom Floor Plan
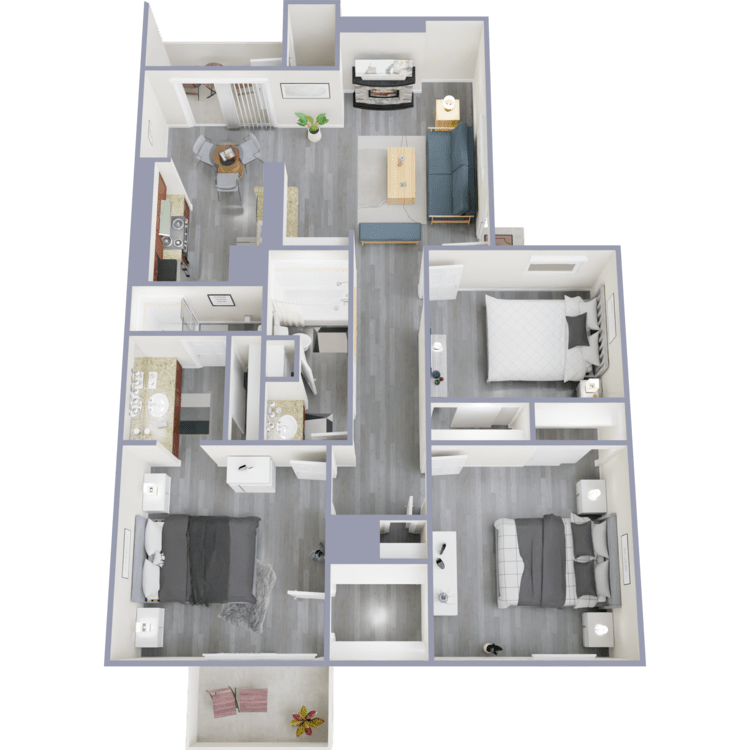
Plan C
Details
- Beds: 3 Bedrooms
- Baths: 2
- Square Feet: 1050
- Rent: Call for details.
- Deposit: $400
Floor Plan Amenities
- Air Conditioning
- All-electric Kitchen
- Balcony or Patio
- Breakfast Bar
- Cable Available
- Carpeted Floors In Bedrooms
- Central Air & Heating
- Dishwasher
- Extra Storage
- Mini Blinds
- Pantry
- Plank Flooring
- Refrigerator
- Stackable Washer and Dryer Connections
- Vertical Blinds
- Walk-in Closets
- Wood Burning Fireplace
* In Select Apartment Homes

Plan K
Details
- Beds: 3 Bedrooms
- Baths: 2
- Square Feet: 1050
- Rent: Call for details.
- Deposit: $400
Floor Plan Amenities
- Air Conditioning
- All-electric Kitchen
- Balcony or Patio
- Breakfast Bar
- Cable Available
- Carpeted Floors In Bedrooms
- Ceiling Fans
- Central Air & Heating
- Dishwasher
- Extra Storage
- Granite Countertops
- Mini Blinds
- Pantry
- Plank Flooring
- Refrigerator
- Stackable Washer and Dryer Connections
- Vertical Blinds
- Walk-in Closets
* In Select Apartment Homes
Show Unit Location
Select a floor plan or bedroom count to view those units on the overhead view on the site map. If you need assistance finding a unit in a specific location please call us at 830-372-2290 TTY: 711.

Amenities
Explore what your community has to offer
Community Amenities
- Access To Public Transportation
- Basketball Court
- Beautiful Landscaping
- Cable Available
- Children's Play Area
- Clubhouse
- Copy & Fax Services
- Corporate Housing Available
- Easy Access To Freeways
- Easy Access To Shopping
- Guest Parking
- On-call Maintenance
- On-site Maintenance
- Part-time Courtesy Patrol
- Picnic Area With Barbecue
- Public Parks Nearby
- Shimmering Swimming Pool
- State-of-the-art Fitness Center
- Tennis Court
Apartment Features
- Air Conditioning
- All-electric Kitchen
- Balcony or Patio
- Breakfast Bar
- Cable Available
- Carpeted Floors In Bedrooms
- Ceiling Fans
- Central Air & Heating
- Den or Study
- Dishwasher
- Extra Storage
- Granite Countertops*
- Kitchen Island*
- Mini Blinds
- Pantry
- Plank Flooring
- Refrigerator
- Stackable Washer and Dryer Connections*
- Vertical Blinds
- Walk-in Closets
- Washer and Dryer Connections*
- Wood Burning Fireplace*
* In Select Apartment Homes
Pet Policy
Pets Welcome Upon Approval. Limit of 2 Pets Per Home. Pet deposit is $400 with $200 being non-refundable per home. Monthly pet rent of $15 will be charged per home. Maximum adult weight is 40 pounds per pet. All pets must be over 1 year old. Current Rabies Vaccination verification is required. Dogs, cats, and fish are welcome. Pet screening verification is required for pets, service animals, and emotional support animals. Pet Amenities: Pet Waste Stations
Photos
Amenities
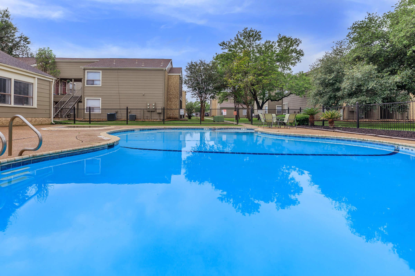
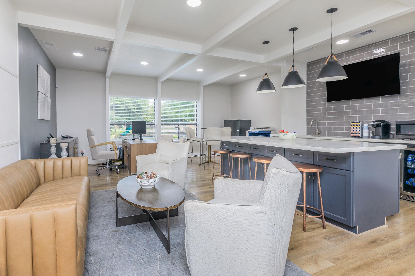
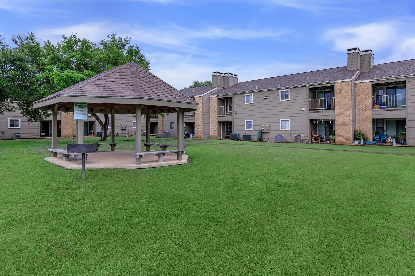
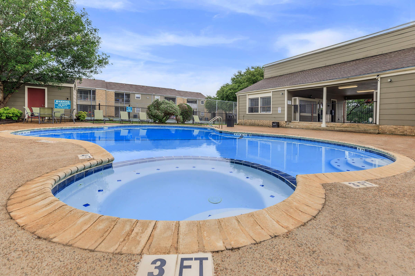
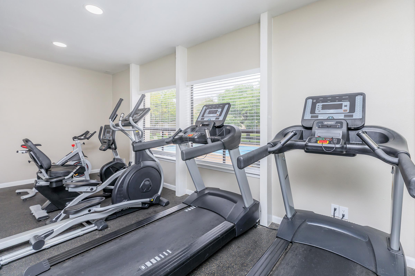
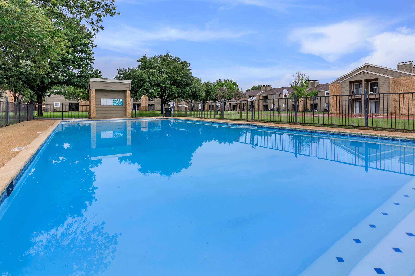
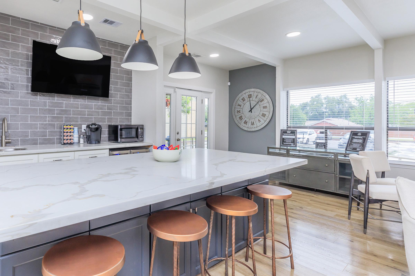
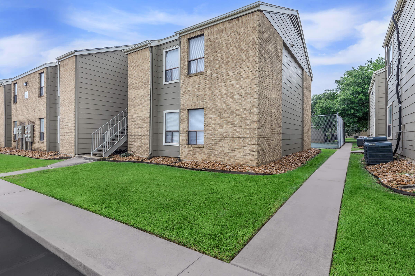
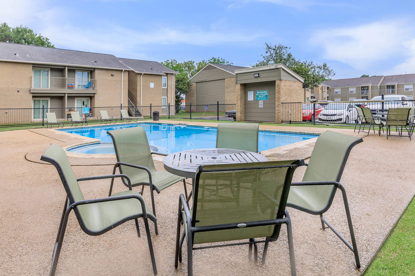
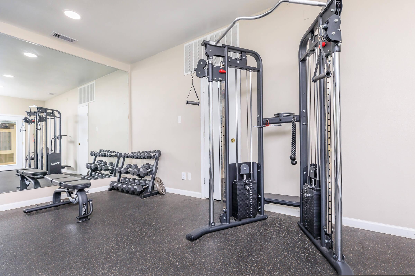
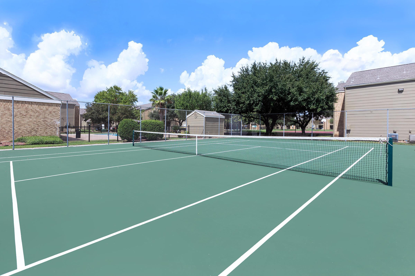
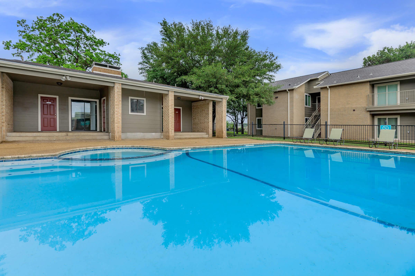
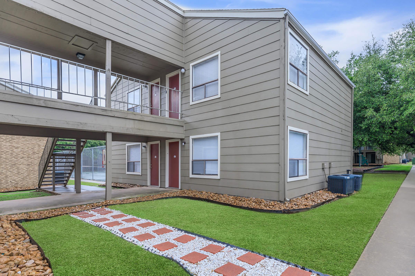
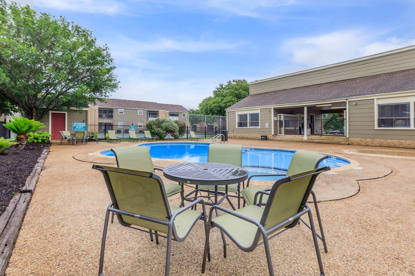
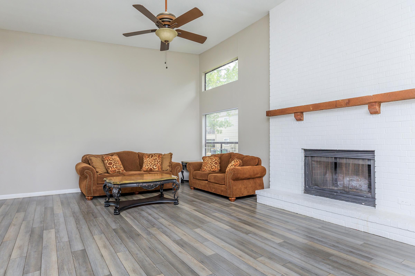
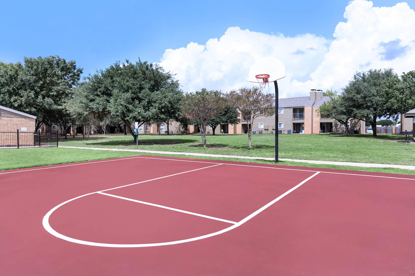
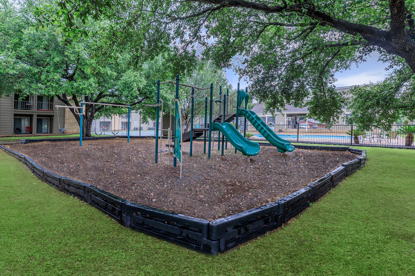
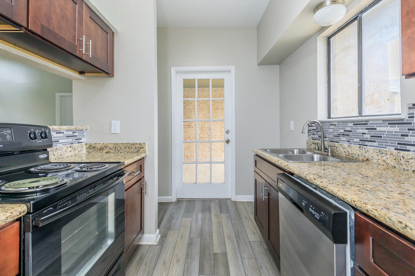
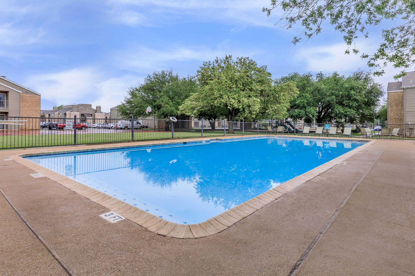
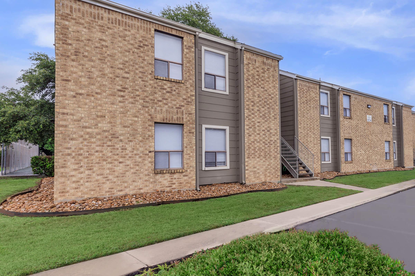
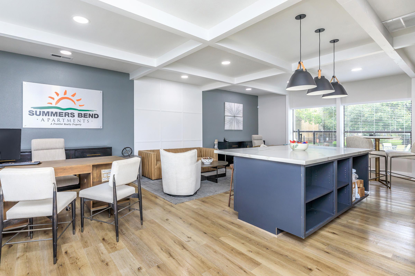
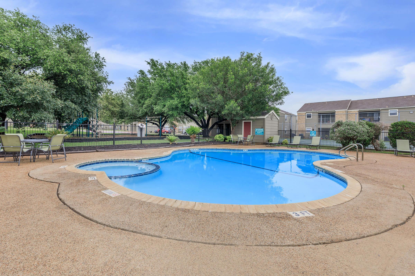
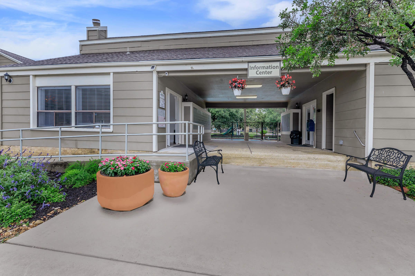
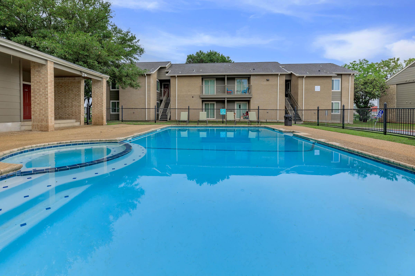
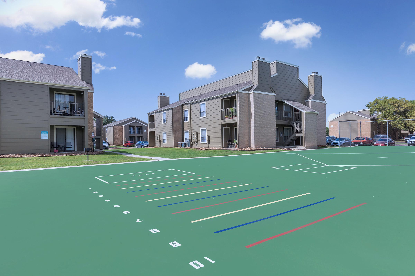
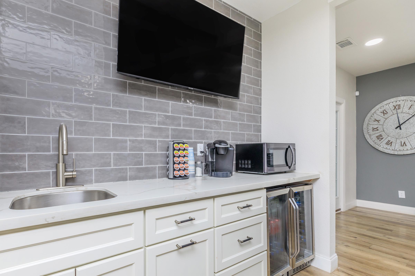
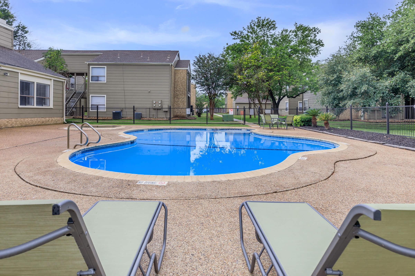
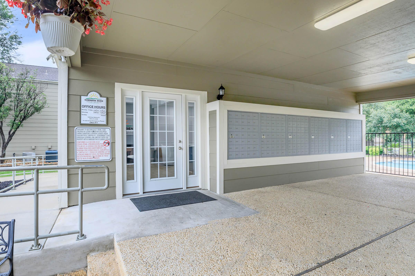
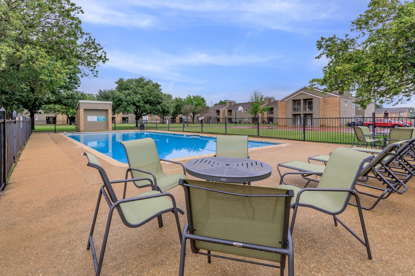
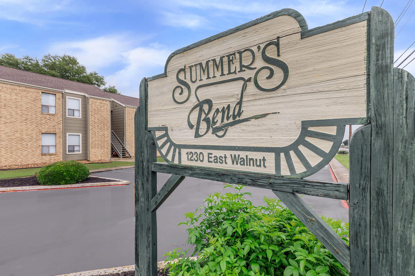
Neighborhood
Points of Interest
Summers Bend
Located 1230 E Walnut Street Seguin, TX 78155Bank
Cafes, Restaurants & Bars
Cinema
Coffee Shop
Elementary School
Fitness Center
Golf Course
Grocery Store
High School
Hospital
Middle School
Park
Parks & Recreation
Post Office
Preschool
Restaurant
School
Shopping
University
Contact Us
Come in
and say hi
1230 E Walnut Street
Seguin,
TX
78155
Phone Number:
830-372-2290
TTY: 711
Fax: 830-372-2737
Office Hours
Monday through Friday: 8:30 AM to 5:30 PM. Saturday: 9:00 AM to 1:00 PM. Sunday: Closed.